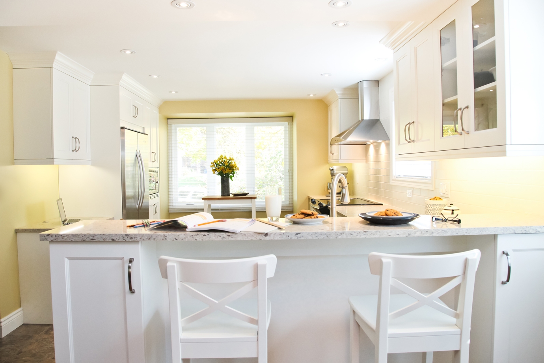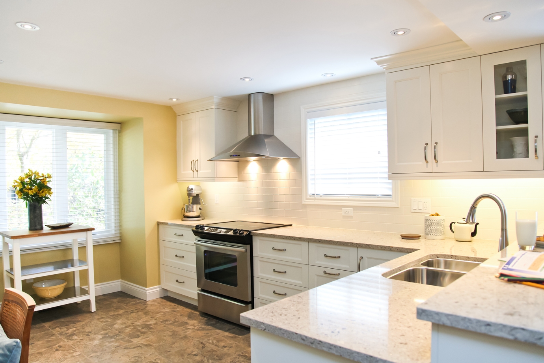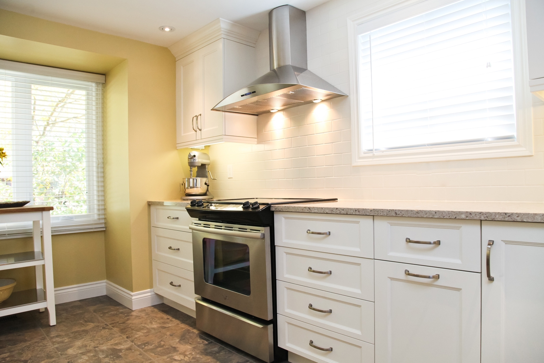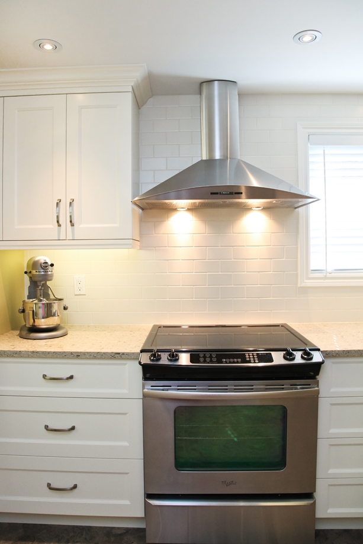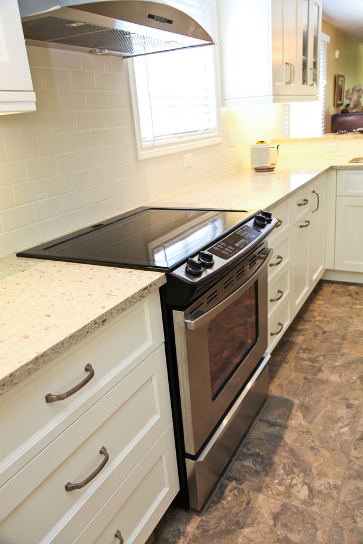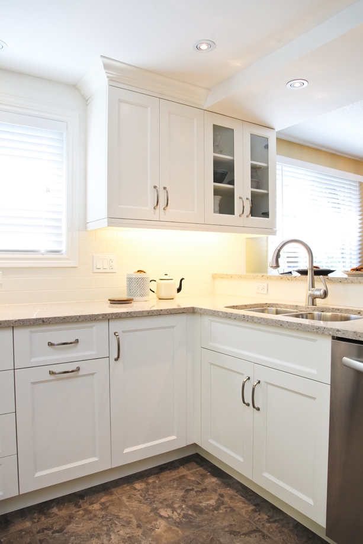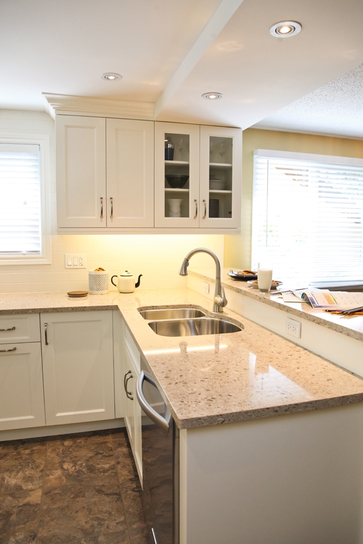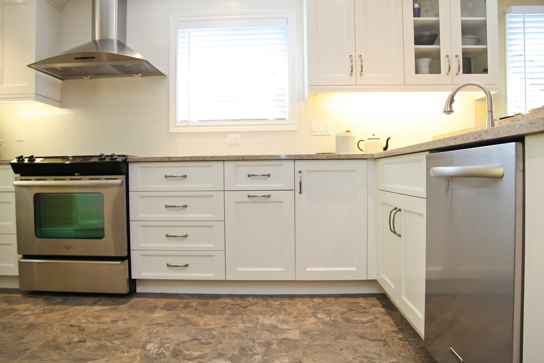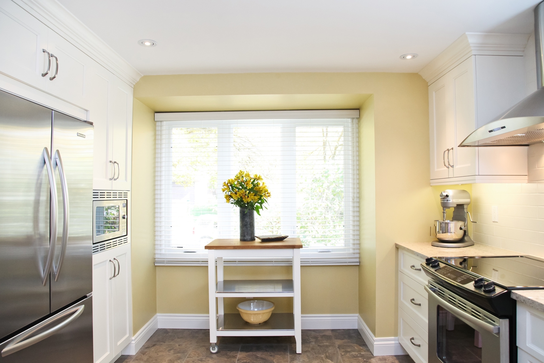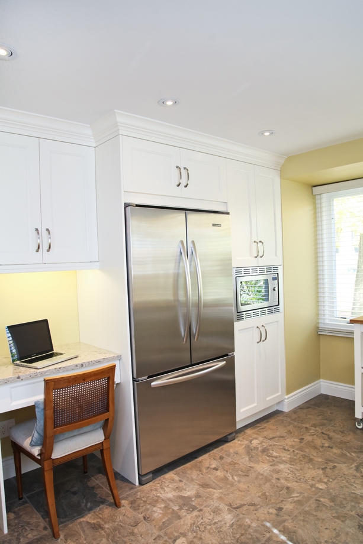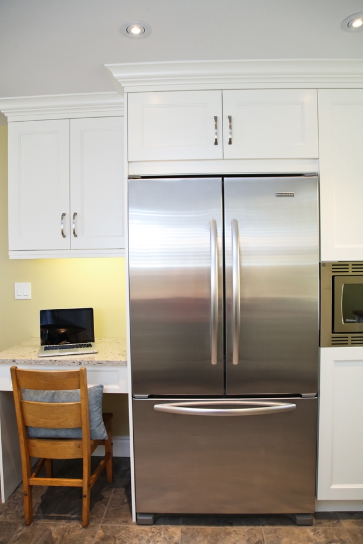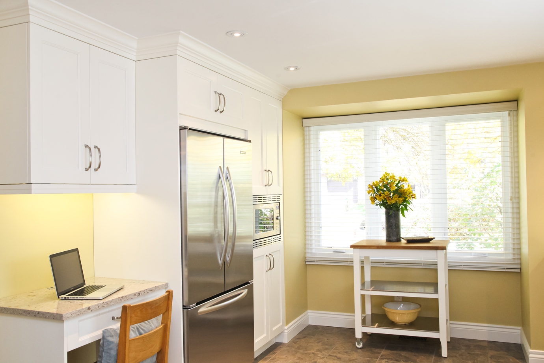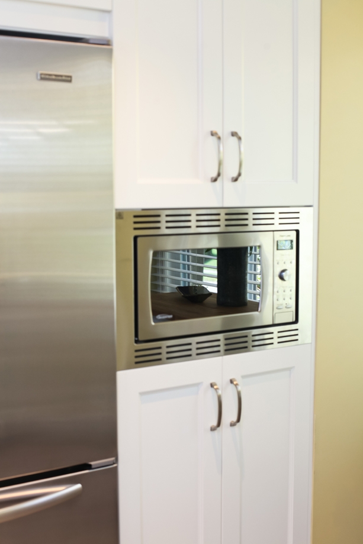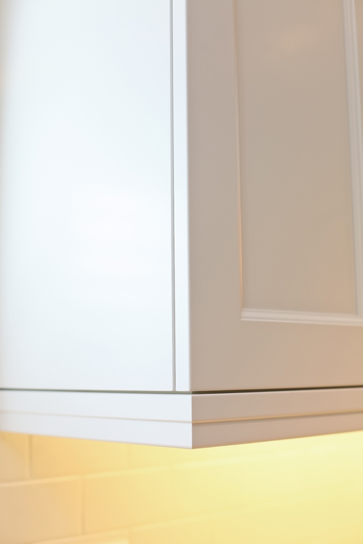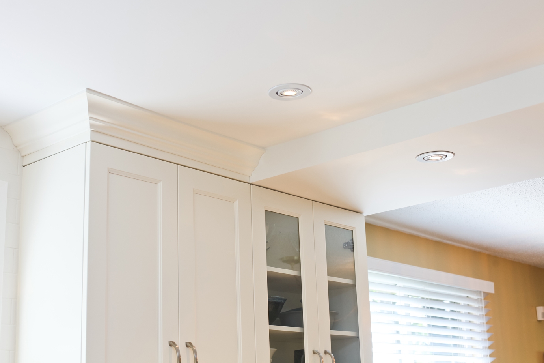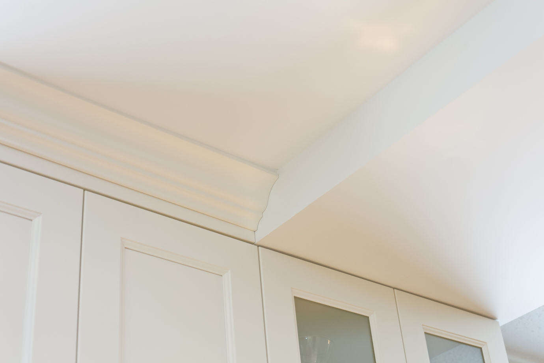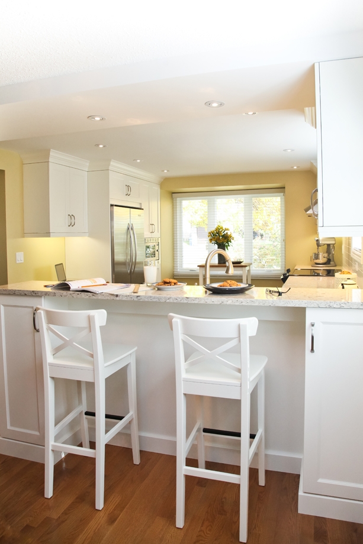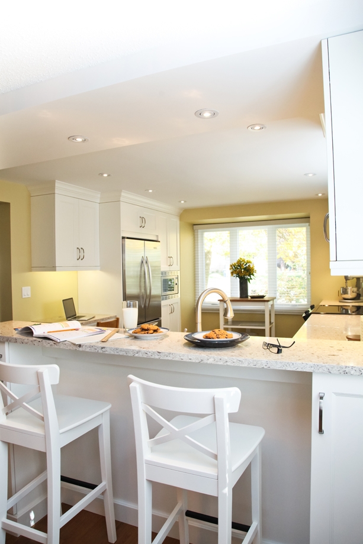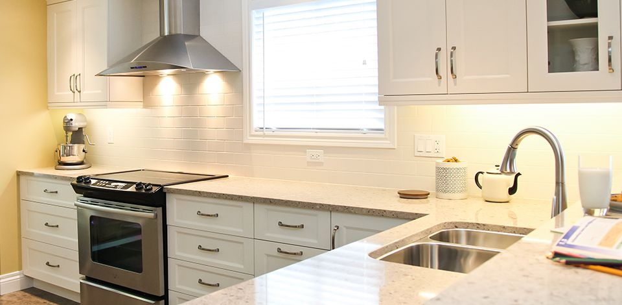
West Hill Kitchen
Light, bright and airy are words evoked by this family kitchen. It was previously a dark, closed-in kitchen, but with the removal of the wall to the living/dining room, the space has been dramatically transformed. This kitchen is a perfect example of how a small area can feel expansive with great design and smart finishing choices.
Style
TransitionalLocation
Guelph, ONCabinet Features
MapleCountertops
Cambria QuartzStyle
Transitional
Location
Guelph, ON
Cabinet Features
Painted maple doors in "Cloud White" with glass-fronted feature doors all in a modified shaker profile.
Countertops
Cambria Quartz in "Darlington"
Notable Details
Blanco sink & faucet, stainless steel appliances white subway tile, brushed nickel hardware

