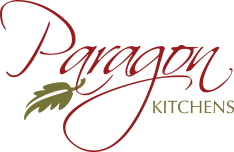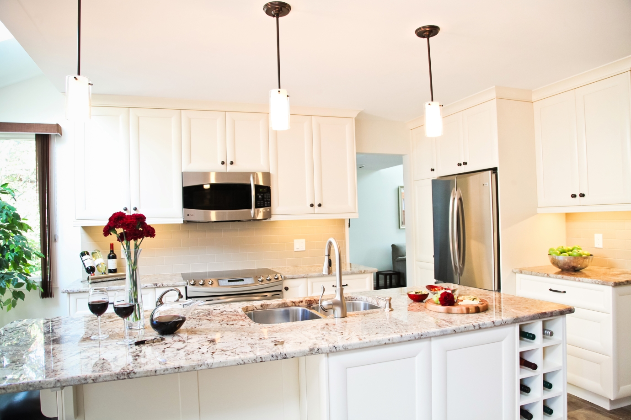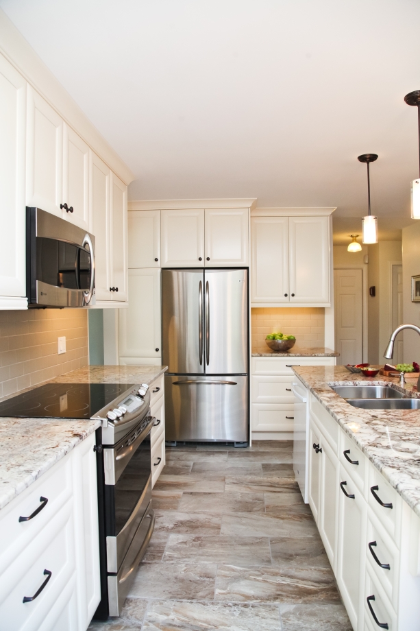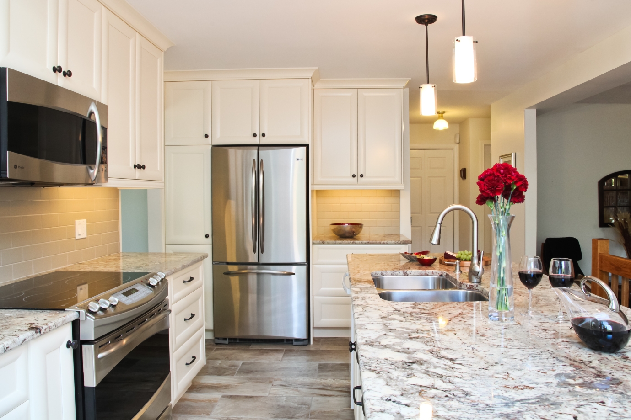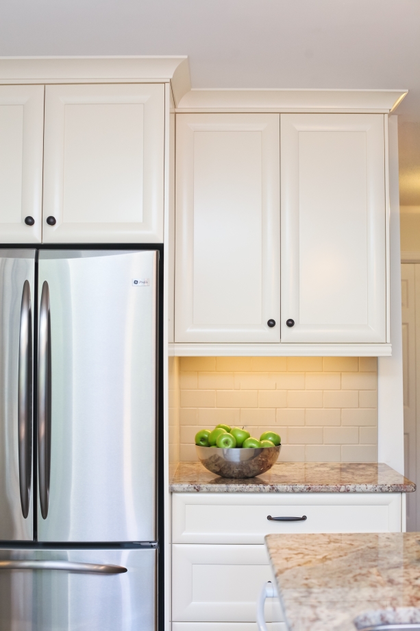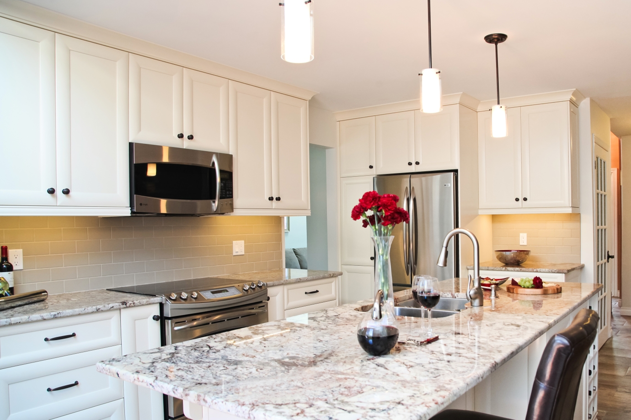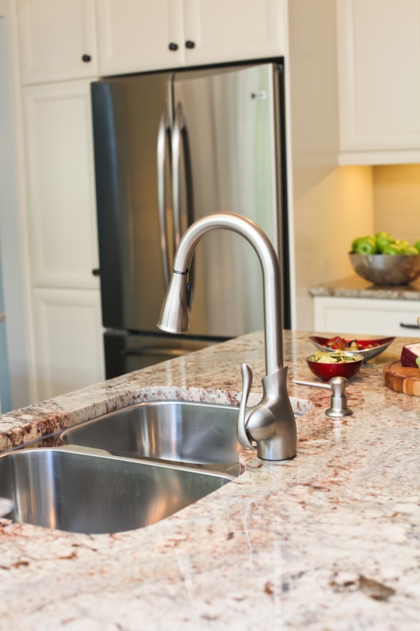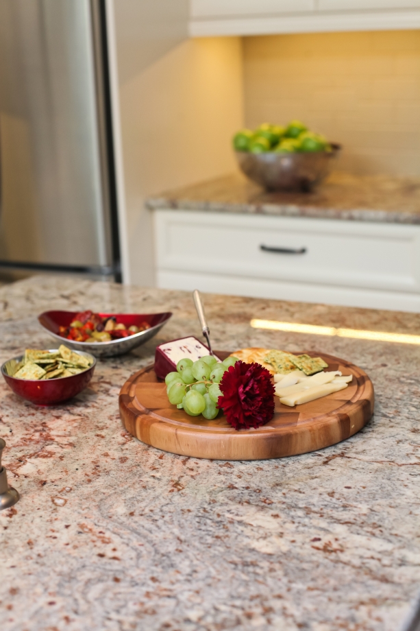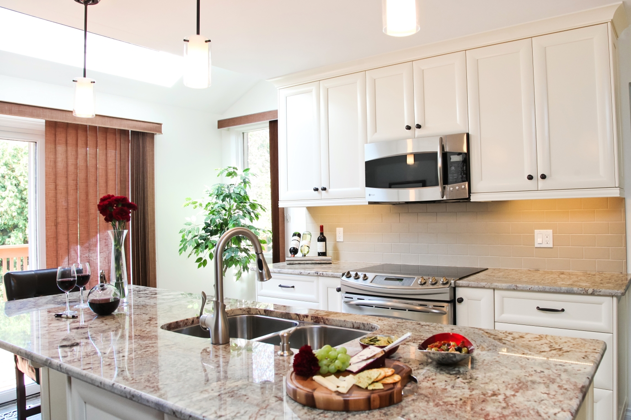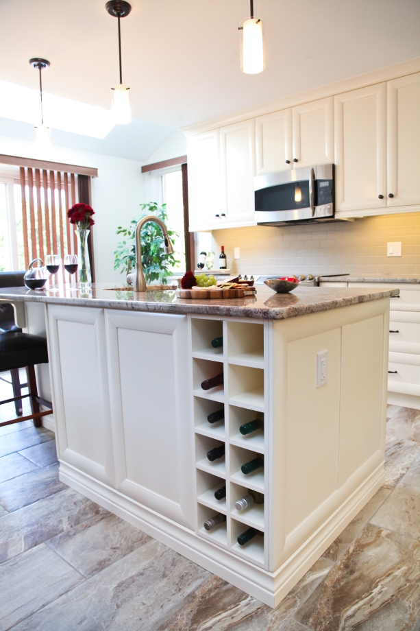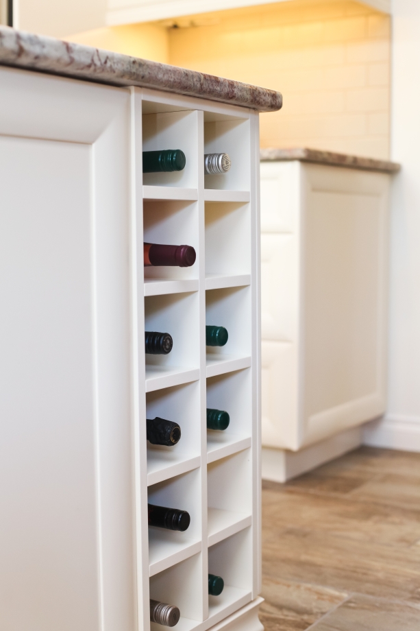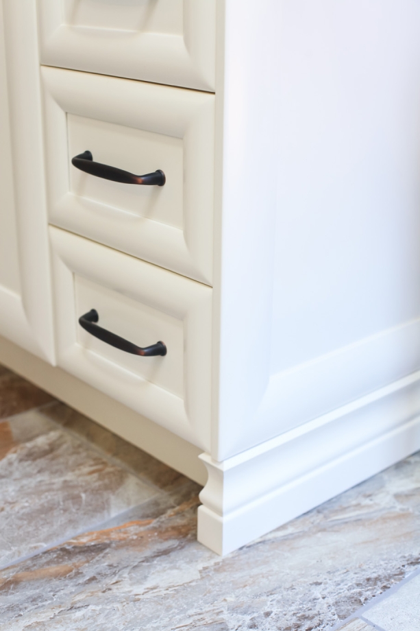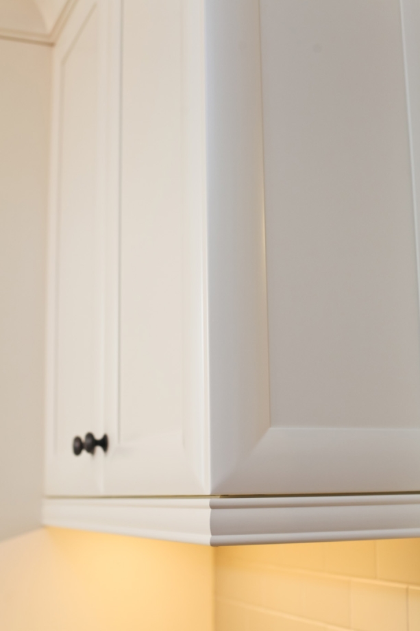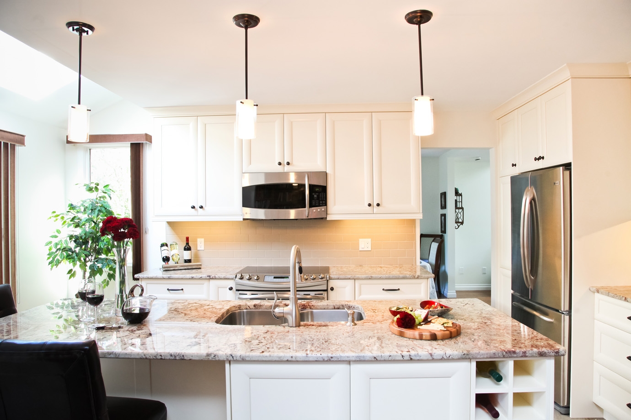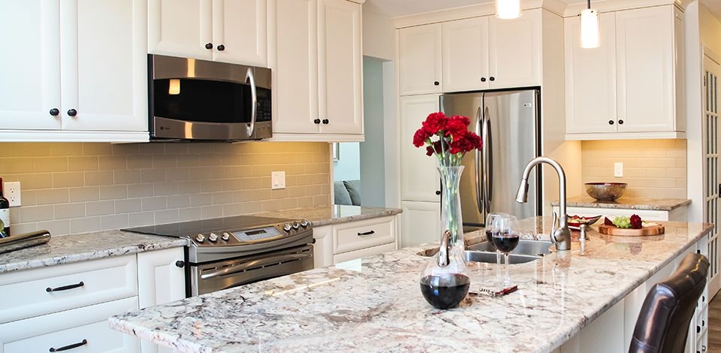
Deerchase Kitchen
An elegant, white kitchen featuring a unique pillow door profile, simple curved mouldings, dark hardware, stainless steel fixtures and a dramatically-veined granite. This kitchen was taken from a dated, green country kitchen with poor flow and transformed to a stylish, sophisticated space full of storage and an improved layout.
Style
TransitionalLocation
Guelph, ONCabinet Features
Painted maple in "Ivory"Countertops
GraniteStyle
Transitional
Location
Guelph, ON
Cabinet Features
Painted maple in "Ivory" with 3 in. pillow door profile
Countertops
"Typhoon Bordeaux" granite by Stonex Granite & Quartz
Notable Details
Subway tile in beige; Blanco sink, faucet & soap dispenser; oil-rubbed bronze hardware
