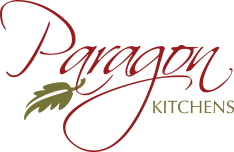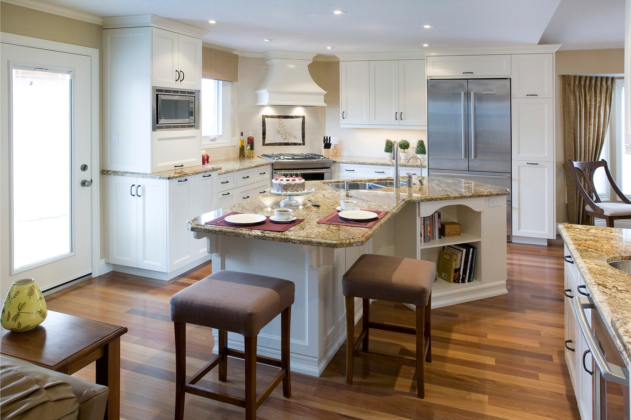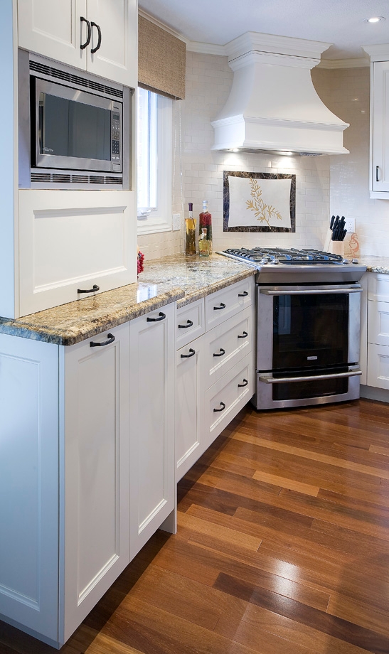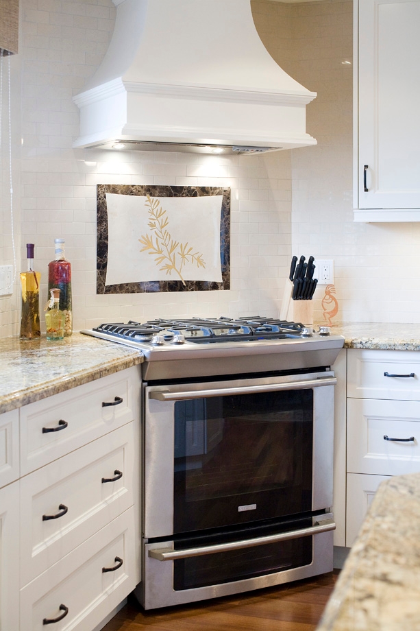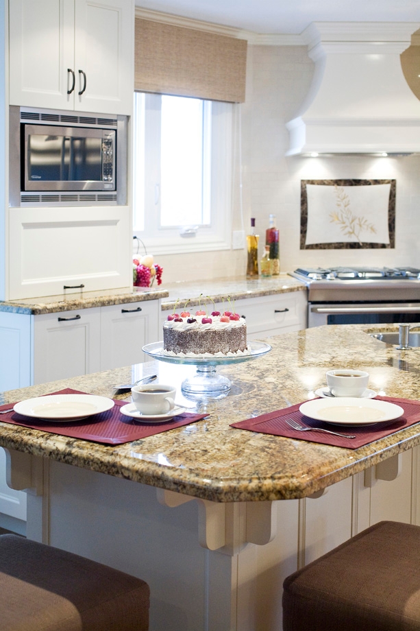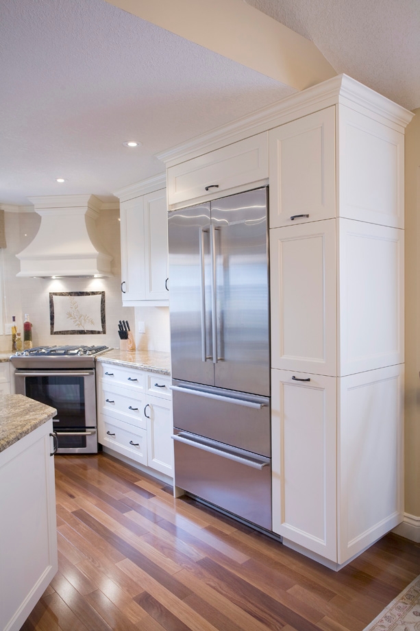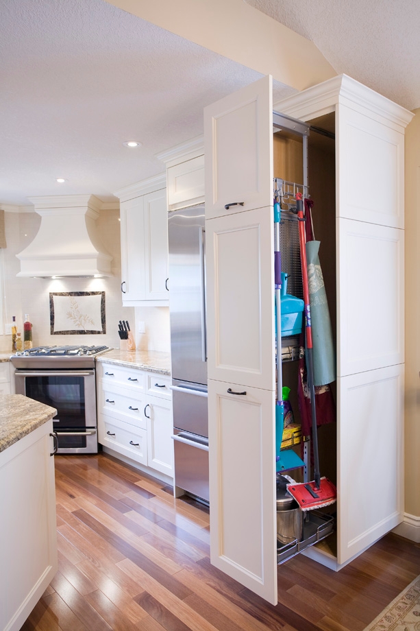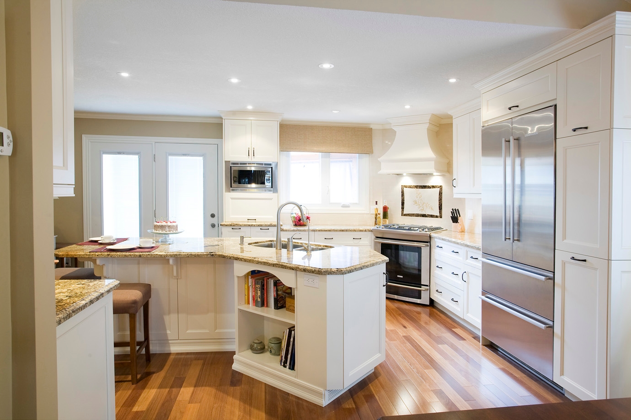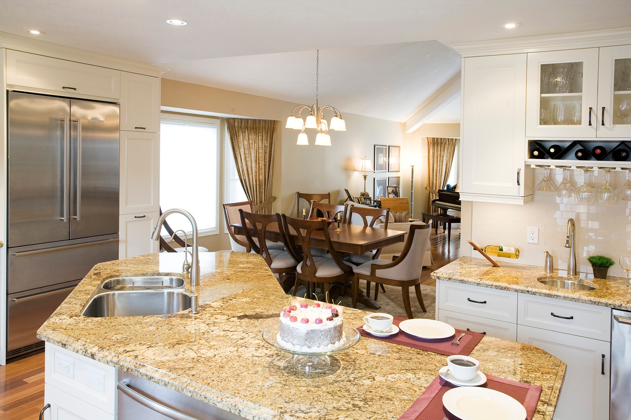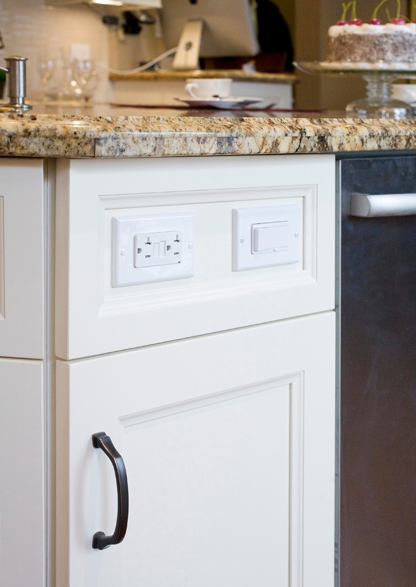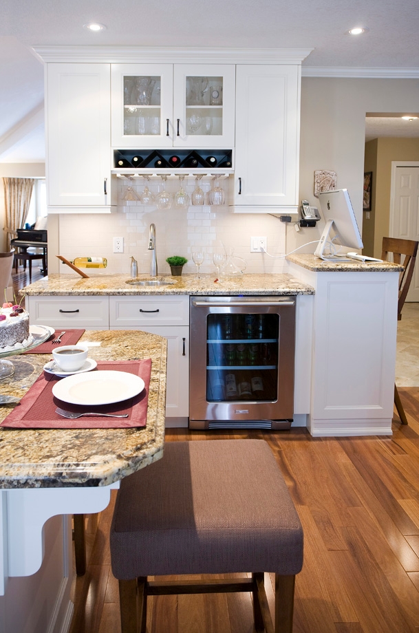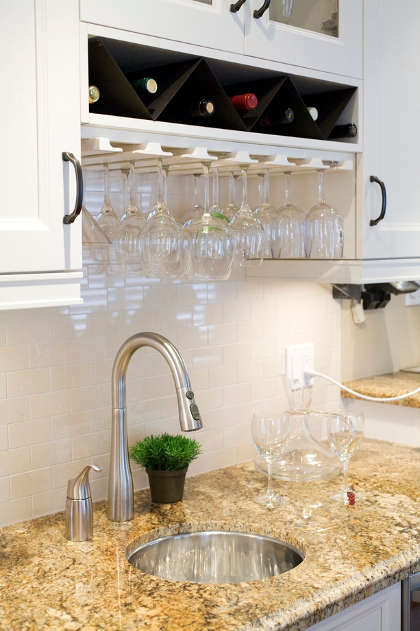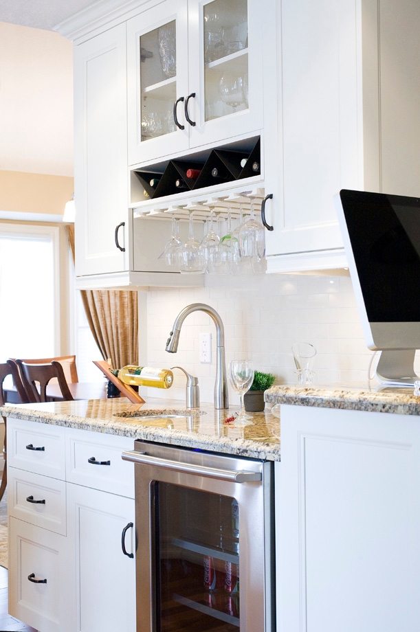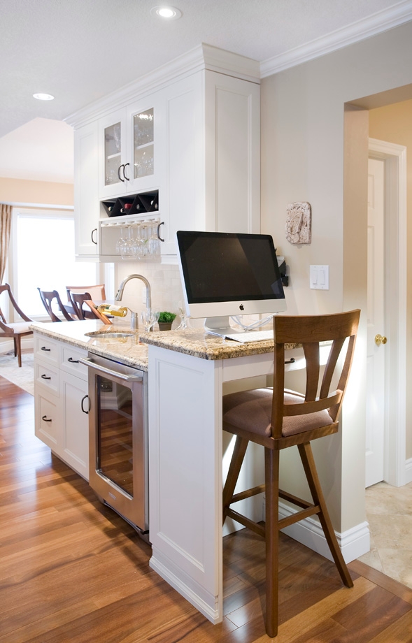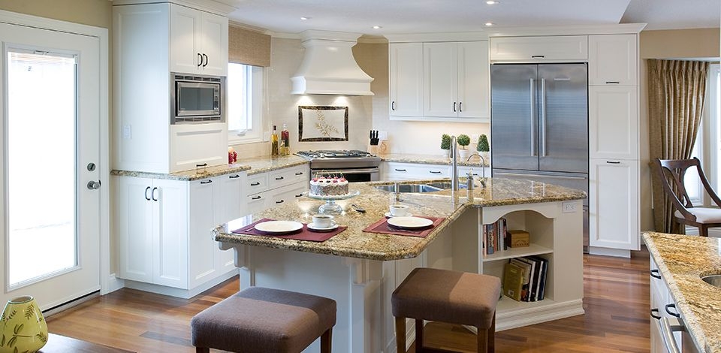
Quail Creek Kitchen
This kitchen was featured on the popular home design inspiration site, Houzz (won “Best of Houzz” for design), and on Kitchens & Bath magazine and has continued to impress for its timeless appeal. Our clients are big entertainers and love to be surrounded by family and friends, so we turned their tight, closed-in kitchen and opened it up to the rest of the living space. The new kitchen now has improved flow & functionality and includes a myriad of clever storage solutions!
Style
ClassicLocation
Guelph, ONCabinet Features
MapleCountertops
GraniteStyle
Classic Elegance
Location
Cabinet Features
Maple doors with recessed panel profile painted in an ivory colour, decorative built-in hood
Countertops
“Juparana Persa" granite
Notable Details
Subway tile backsplash with decorative tile focal point, corner stove layout with uniquely angled island, separate beverage centre with a raised top computer station
