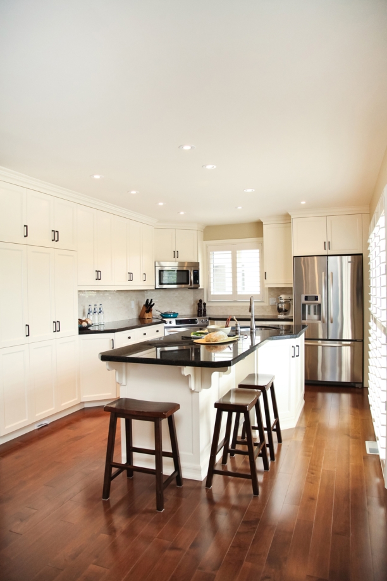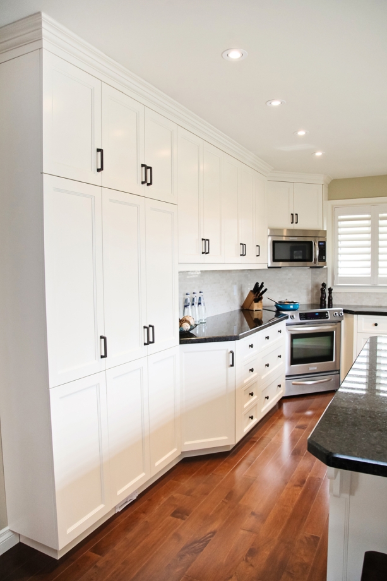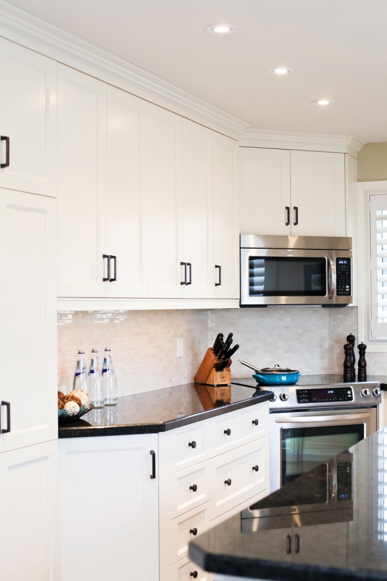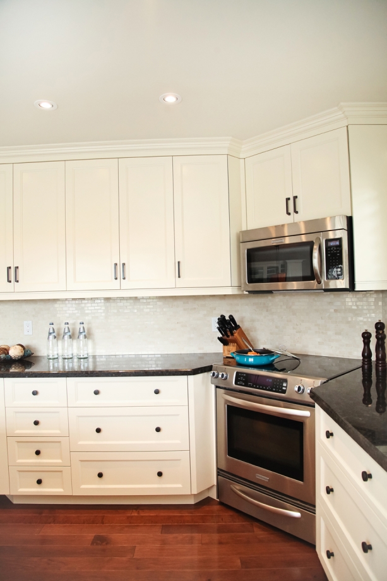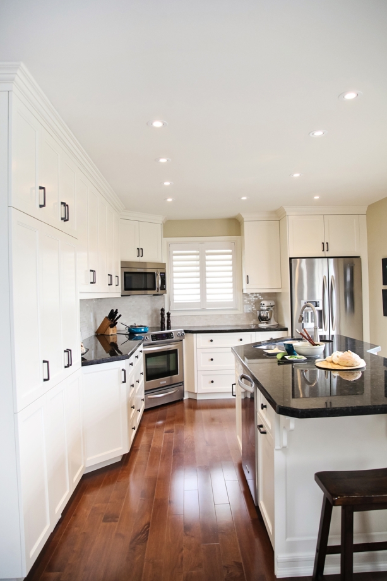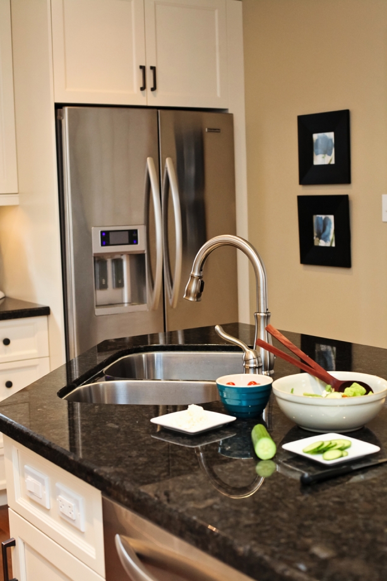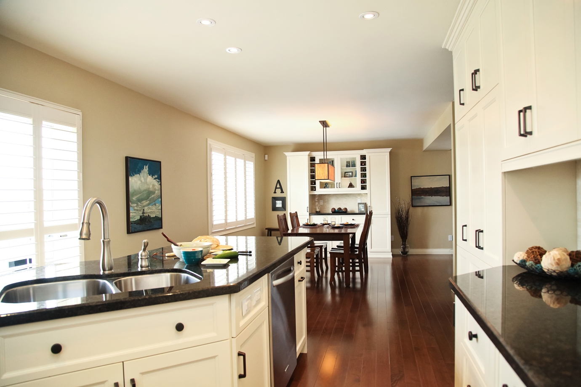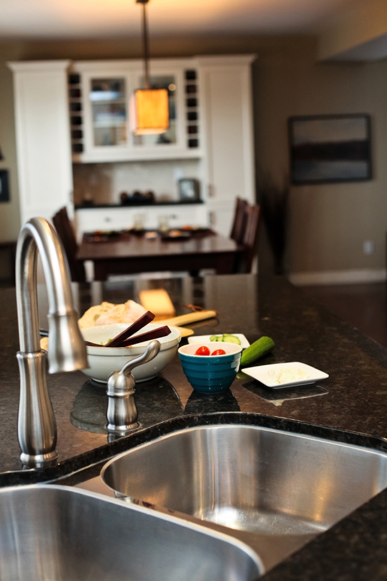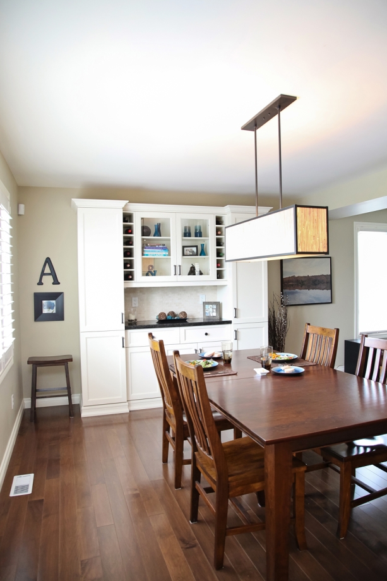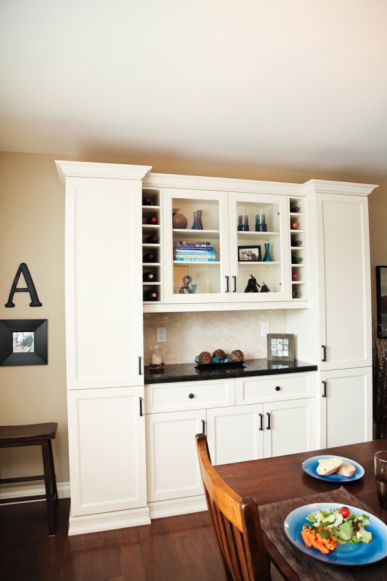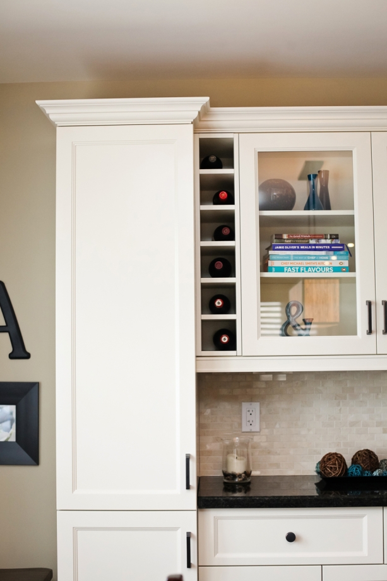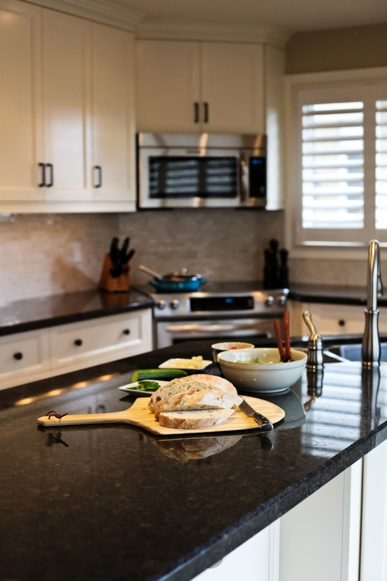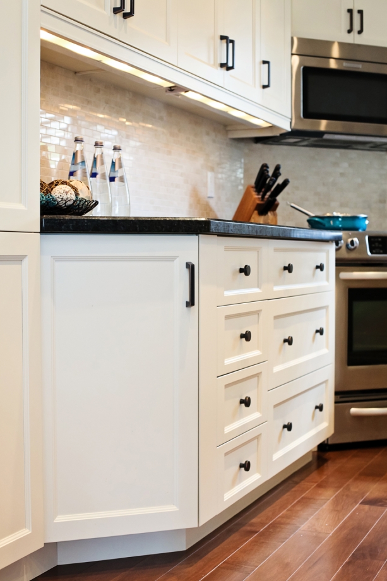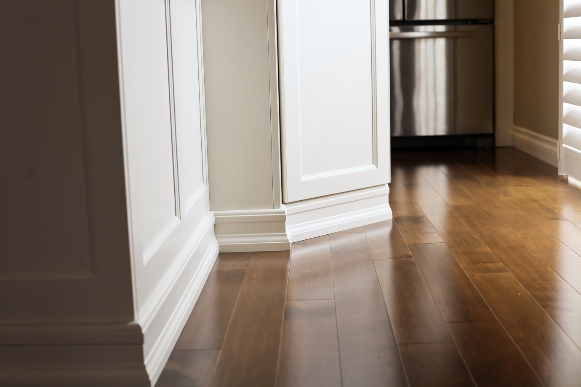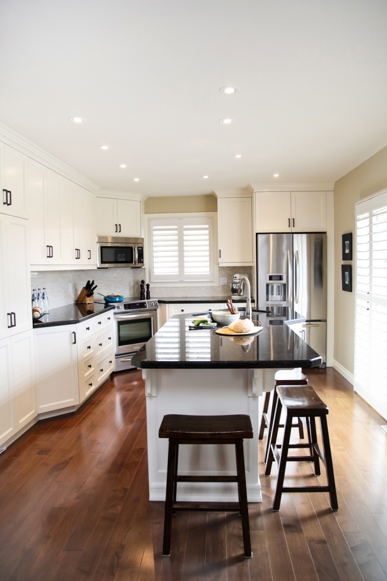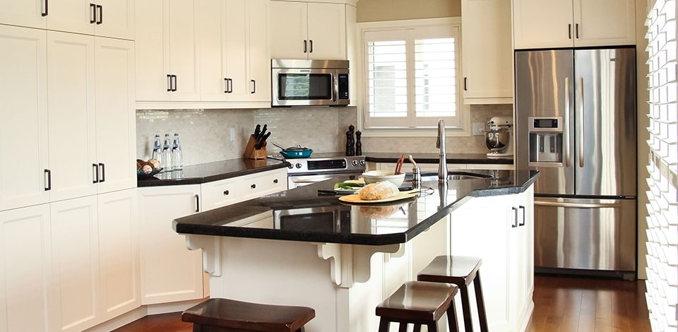
Oak Ridge Kitchen
A true family kitchen, Oak Ridge features ivory cabinetry with a modified shaker profile paired with dark granite countertops. Enthusiastic cooks and avid entertainers, the clients wanted an open and inviting space around which there friends and family can gather. A versatile, open-concept kitchen that can adapt to a family's ever-changing needs. It is the perfect place in which to entertain a big crowd, help your child with homework, or have a quiet breakfast to start your day.
Style
TransitionalLocation
Guelph, ONCabinet Features
MapleCountertops
GraniteStyle
Transitional
Location
Cabinet Features
Maple with a modified shaker profile painted in ivory.
Countertops
"Coffee Brown" granite
Notable Details
Polished marble mosaic tile giving a pearlescent effect; oil-rubbed bronze knobs & handles; Blanco sink and faucet; built-in hutch featuring glass doors, finished crown and furniture baseboard.

